New!
Solar Wizard Software
For Accurate 3D Modelling, Shadow Analysis and Insolation Calculations

Solar Wizard, a 3D modelling, design and decision support software tool used to accurately determine solar radiation and shadows from aerial images and architects blueprints. This SolarWizard brochure explains the primary features of the software.
Do what you do now, only a whole lot better...
Solar Wizard helps designers accurately determine levels of solar radiation for all structures, existing or proposed, and installed equipment using 3D CAD models and the NREL TMY3 insolation tables, or their own measured radiation data – all in just a few minutes! The Solar Wizard software determines the solar radiation on any structure at any location on the planet and also maps the effect of shadows from surrounding structures and/or objects such as trees, chimneys, satellite dishes and attic vents etc. Instead of spending hours modelling as you would in other programs, AppliCad has developed a method of 'modelling shorthand' that builds models suitable for analysis in just a few minutes.
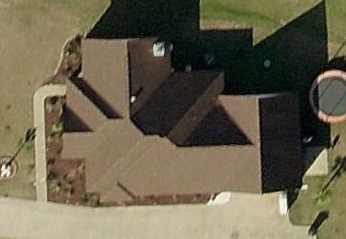 >> just 10 minutes >>
>> just 10 minutes >>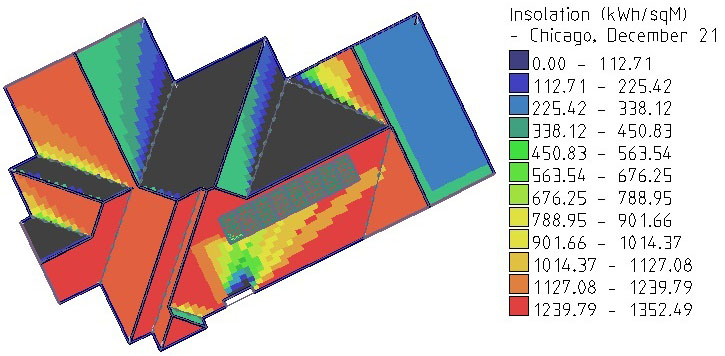
As the core of Solar Wizard is based upon the roof modelling algorythms that AppliCad has developed over the last 20 years, the modelling tools are arguably the best in the world for creating accurate models quickly and efficiently. Once modelled, all manner of assessment can be made and reported on.
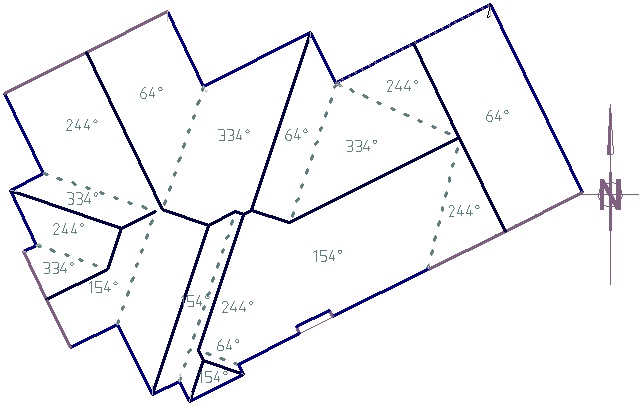
Define your own objects in 3D and place them around the roof, add the solar appliances to the roof and study the result. Once satisfied, develop a detailed proposal for your clients - including all material and labour costs printed on various user defined report documents. Prepare detailed reports for your solar panel customers in minutes, not hours. This SolarReport shows an example of what elements you can output and include in your solar report.
More Detail and Greater Accuracy
A roof structure may appear to be a very suitable location for the installation of solar panels or solar thermal heating depending on how much a roof is affected by nearby structures or trees etc. Using AppliCad's Solar Wizard software, it is now possible to determine quite precisely how much solar energy a particular roof will receive during the average year, and indeed, the output from the proposed installed array.
This information is represented graphically on the screen and is also saved as a text file for re-use in engineering and accounting programs to determine effective return on investment (ROI). The combination of the information generated by AppliCad’s Solar Wizard with existing ROI tools creates a more complete client proposal for integrators and installers.

The system can calculate the suitability of a roof or structure to fit solar panels (solar PV or solar thermal) using nothing more than an aerial image and some gross measurements. The tool is based on a 3D CAD (computer aided design) system that provides all the required tools to model structures in 3D automatically from simple perimeter measurements. This means that the tool describes real roofs represented in their surroundings. The sun in the model illuminates the 3D built environment and simulates how surrounding buildings, terrain and vegetation cast shadows.
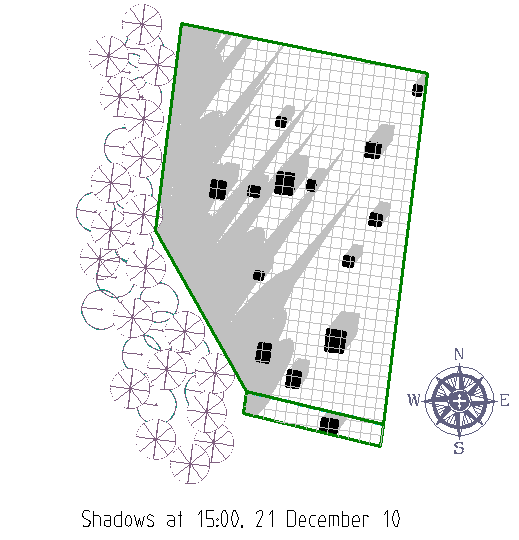
The shadow effect can be calculated for each month or for a complete year, and this means that certain parts of a roof may turn out to be unsuitable for collecting solar energy, even though the roof has both optimal direction and gradient. In this way, it is possible to calculate the total solar radiation on each part of a roof structure within a given area, calculated as kilowatt hours per square metre. Measured data may be user defined or extracted automatically from the NREL TMY3 data tables using USAF ID codes.
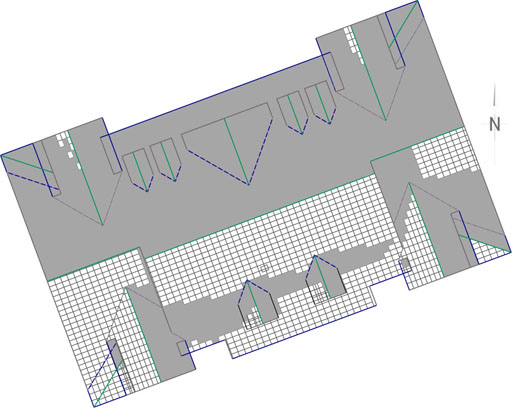
Once the most appropriate location has been determined, the operator places the desired array on the model and then recalculates the radiation as it would hit the proposed array. The software creates a detailed data file incorporating ambient temperature and insolation data for the proposed installation to be subsequently used in the creation of custom engineering and ROI reports. These reports can be a template in Microsoft Word or Excel and populated automatically directly from the Solar Wizard software.
The integrated advanced report generator allows the operator to generate detailed client proposals based on the findings with site drawings and photographs. Making use of aerial images overcomes the need to make expensive site visits at the early proposal stage saving time and gas.

Animated shadow analysis may be created and distributed to interested parties by the web or email. They will understand exactly what your proposal means to them. No confusion, happy clients. This SolarReport shows an example of what elements you can output and include in your solar report in addition to or as an alternate to the animation.

Measure radiation that hits the roof, shade and roof dimensions without a site visit. Eliminate the risk of climbing the roof. Reduce the time in design and planning of your roof system. Close more sales with quality presentation materials. And do it all for less cost than you would expect. With AppliCad software you will save time, save money and earn more through higher close rates. This SolarWizard brochure explains the primary features of the software.
AppliCad is a technical software applications development and marketing
company operating from its Corporate Headquarters in Melbourne, Australia.
The company specialises in productivity solutions for engineering, architecture
and manufacturing with specific focus on roofing, stair building and HVAC.
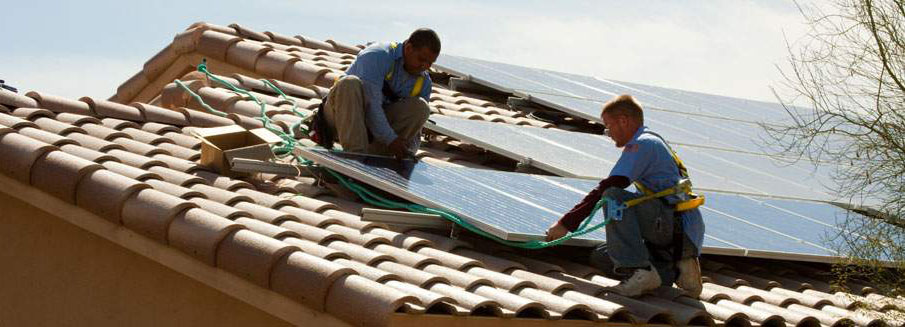
The small management team at AppliCad has a combined experience of over
65 years in the use, technical development, sales and marketing of specialist
CAD/CAM software. AppliCad Products are now in use in 127 countries around
the world and that number grows every month.
For the last 20 years Applicad has successfully marketed and distributed specialised CAD applications for solar, roofing and stair building throughout the America's, Africa, Asia and Europe.
A business doesn't make money costing, quoting, designing, documenting, drawing, scheduling, organising and managing. These things are important, however, you only make money installing the hardware. AppliCad will significantly reduce the time spent on non-income-earning administration, and significantly speed up the actual income earning task of supplying and installing solar devices.
